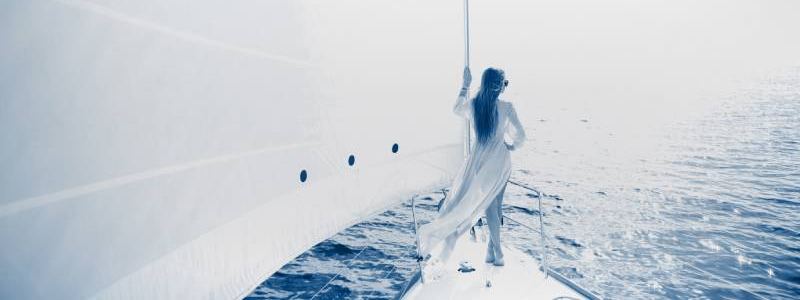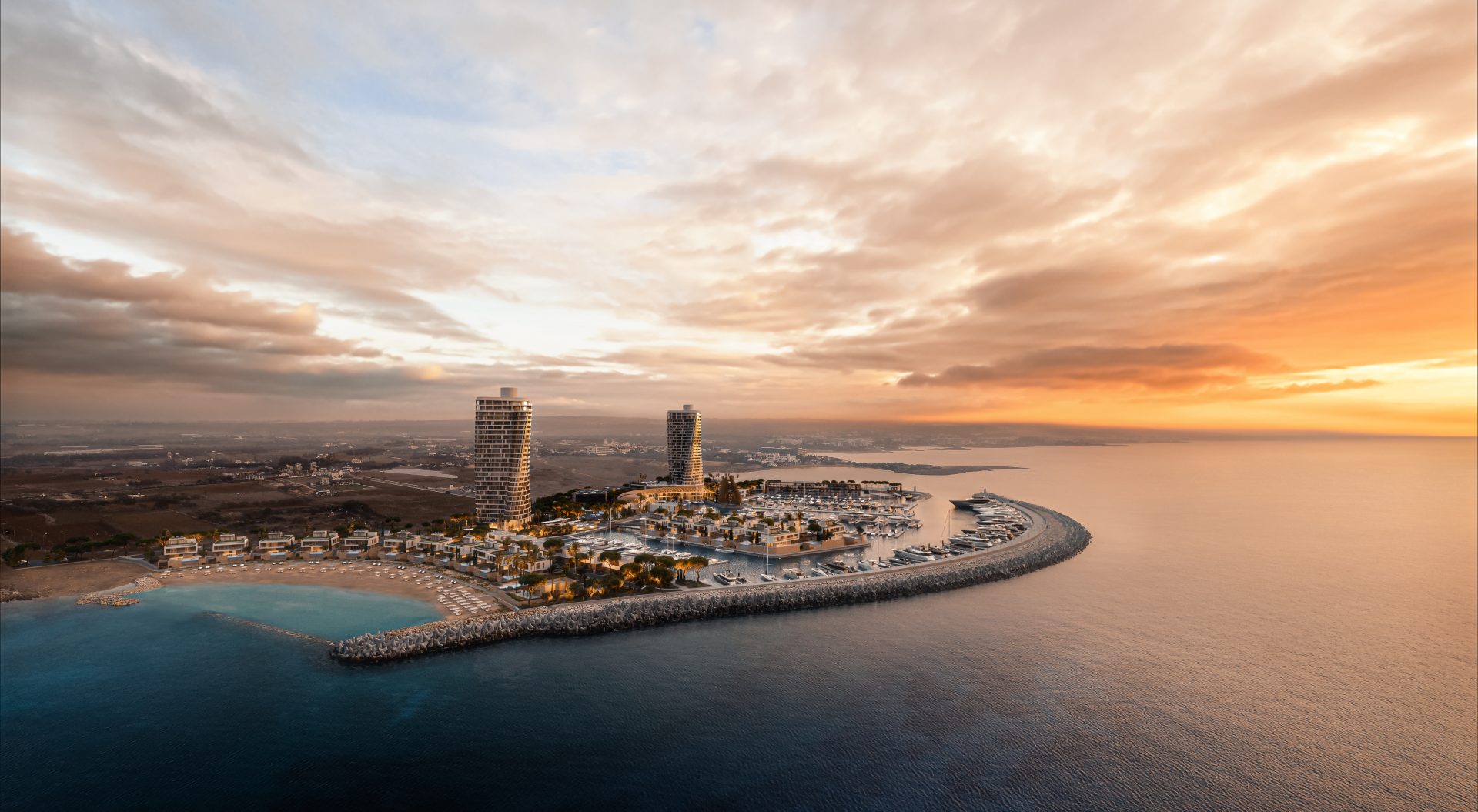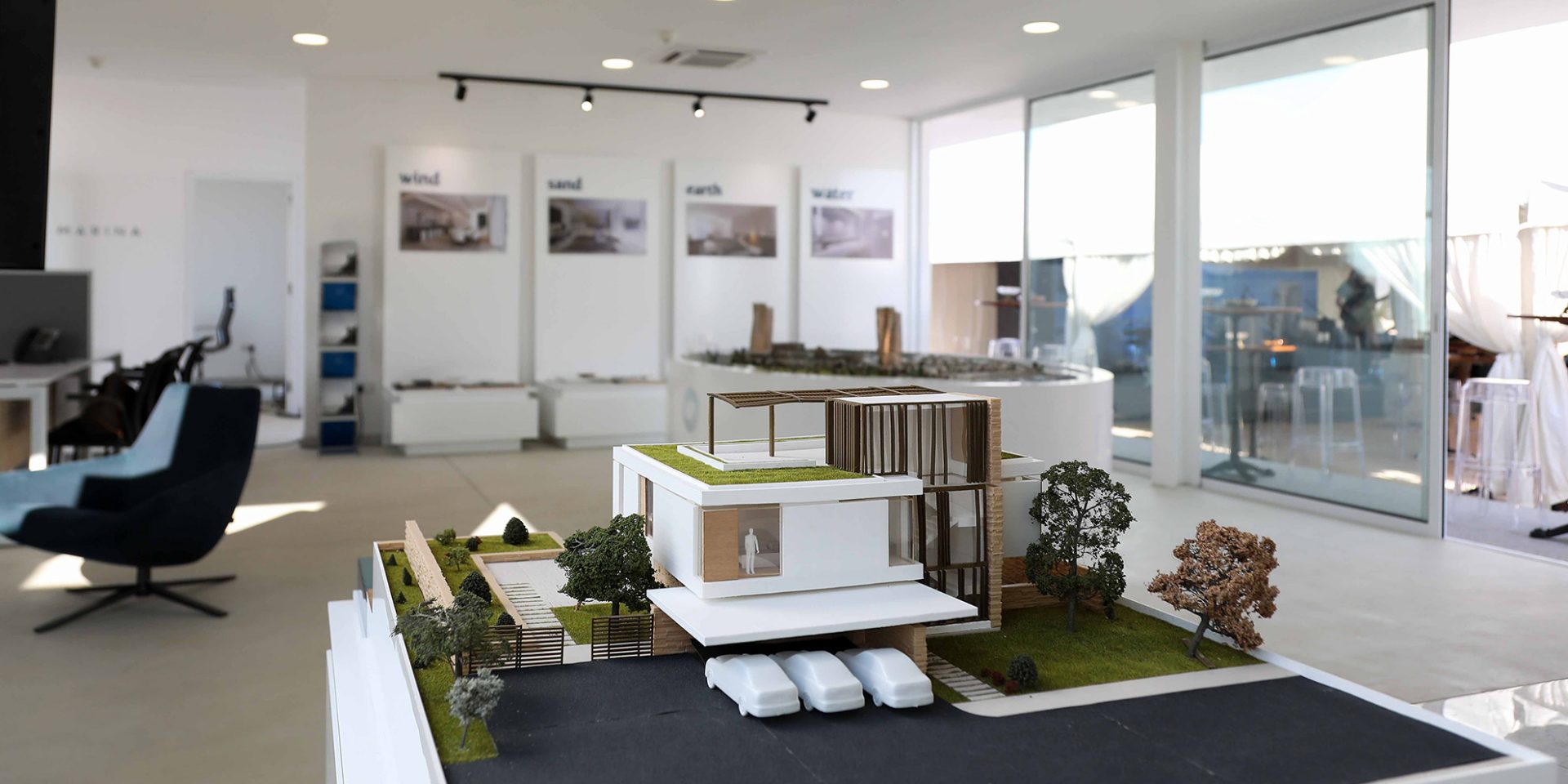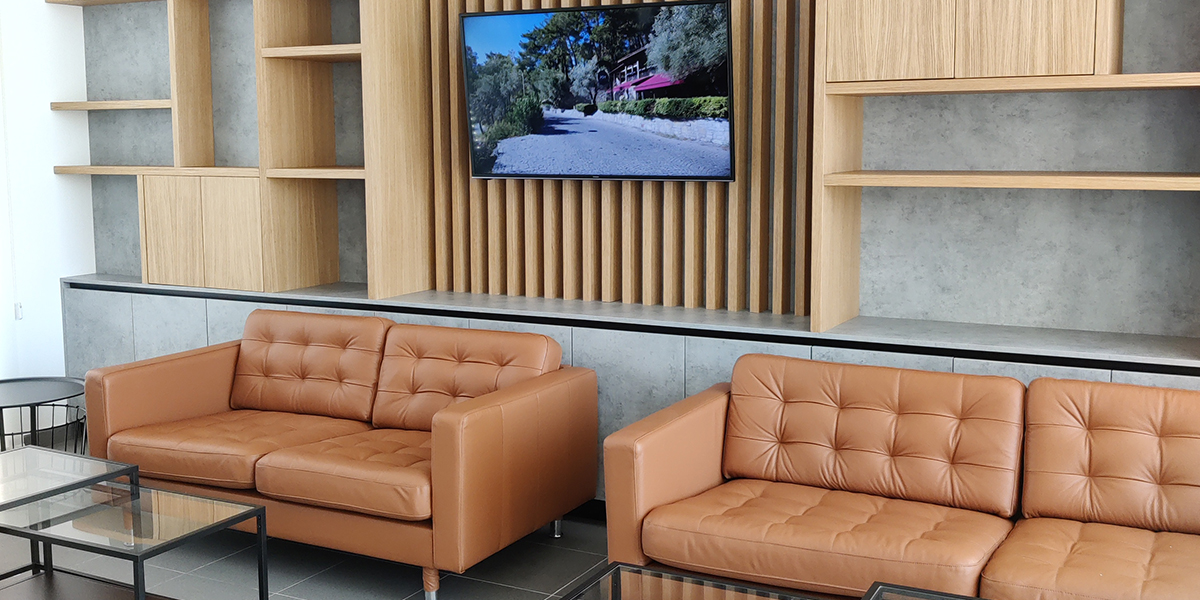One-of-a-kind Twisting Towers place Cyprus on international architecture map
When famous architect Santiago Calatrava designed the renowned ‘Turning Torso’ building, he paved the way for a new era in the world of architecture with the introduction of ‘twisting’ design. The extraordinary modern technique, which gives the impression of ‘rotation’ around a central axis, gained great popularity, particularly in Asia and the Middle East, showcasing the unique capabilities of modern architecture.
Cyprus, in turn, now acquires its own very first twisting towers of over 100 metres in height at the Ayia Napa Marina, visible from both land and sea. The East Tower is located in the marina’s commercial hub, offering a vibrant and bustling environment for its residents and visitors. At the same time, the West Tower is located in a more tranquil area of the development. The two T-shaped towers rotate approximately 1.6 degrees per floor, from west to east, as they ascend to take full advantage of the panoramic views of the Mediterranean, the marina, and the surrounding coastline. It is worth noting that the Ayia Napa Marina towers feature on the list of the world’s 32 twisted buildings.
At the present stage, the East Tower – with the construction of its 15th floor now underway – already stands as the tallest building in the Famagusta district. Having already attracted great public attention while everyone anticipates the final result, we give you the lowdown on everything you need to know about the area’s new architectural gem.
The inspiration behind the ‘twisting’ design
The tower’s twisting architectural design is inspired by the female figure and the draped robes of the caryatids and sculptures found at archaeological sites around Cyprus. Their facades are articulated with a filigree of warm-toned vertical sunshades suggestive of woodcraft and the detail of shipbuilding.
Apartment design
The East Tower features 95 spacious luxury one to four-bedroom apartments and penthouse apartments on the two top floors with panoramic 360-degree views. The apartments are uniquely shaped to ensure that all living spaces, including bedrooms, are orientated towards the water and adjacent beaches. The modern and smart open plan design maximises daylight and takes full advantage of the magnificent views. The living rooms feature glass doors specially designed to open onto and connect living areas with the covered veranda. The apartments have all been designed in accordance with high-quality technical specifications, taking into account the highest standards of modern architectural design, comfort, durability and functionally. More specifically, living rooms feature superior quality parquet flooring and porcelain stoneware, a compact and non-absorbent durable material that meets the criteria for architectural innovation combined with high aesthetics and functionality.
Immersed in a world of relaxation and entertainment
Just steps away from their front door, residents will have the chance to enjoy a wide array of services and facilities within the tower. More specifically, the third floor will feature an infinity-edge pool, cabanas, and an outdoor bar, with views across the marina and the endless blue. Furthermore, residents will have access to a fully equipped gym and a 400m2 spa. Living in the heart of the commercial area, residents will also benefit from lively surrounds, selective shops and gourmet restaurants such as L’Atelier de Joël Robuchon, Le Deli Robuchon and Riva Beachouse, which offer high-quality services and amenities for marina residents and visitors.
Located in an iconic development of such magnitude as the Ayia Napa Marina, it is no surprise that the East Tower has already attracted great interest from investors and buyers. The project will contribute to the revival of the region, turning Ayia Napa into a jewel of the Mediterranean.



